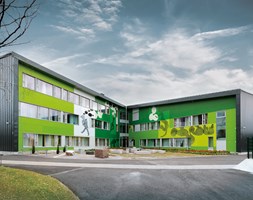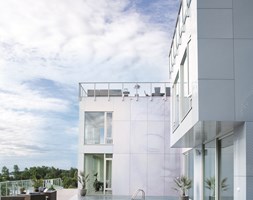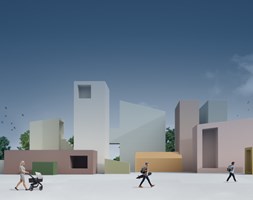Colour, texture, gloss and patterns help give a building its identity
Colour, texture, gloss and patterns help give a building its identity. Steni’s world of surfaces combines these elements, giving you freedom in the creative process.
When architects begin planning a new building, they rarely start with a blank sheet of paper. The client always has some instructions. However, architects are often faced with a series of design choices.
“Among other things, you have to consider how the design of the façade will interact with the surrounding environment,” says architect Erik Stenman, partner at Ghilardi + Hellsten Architects.
Design choices
The architect considers the building’s relationship with the surrounding environment, whether the design should be humble or represent a contrast to its surroundings.
“On the other hand, design choices can be based on calling attention to the building itself. Then the architect will think about the façade in a completely different way,” says Stenman.
Design tool
In a process with Steni, Stenman and his colleagues have worked out a model – or a surface map – which today represents Steni’s world of surfaces.
“We have a coherent map that communicates the possibilities inherent in the different products, and especially in combination with each other,” says Stenman. The surface map can be used to facilitate discussions on colour variation, gradation, gloss and print in a continuous surface, and he thinks is a good tool for helping architects think freely.
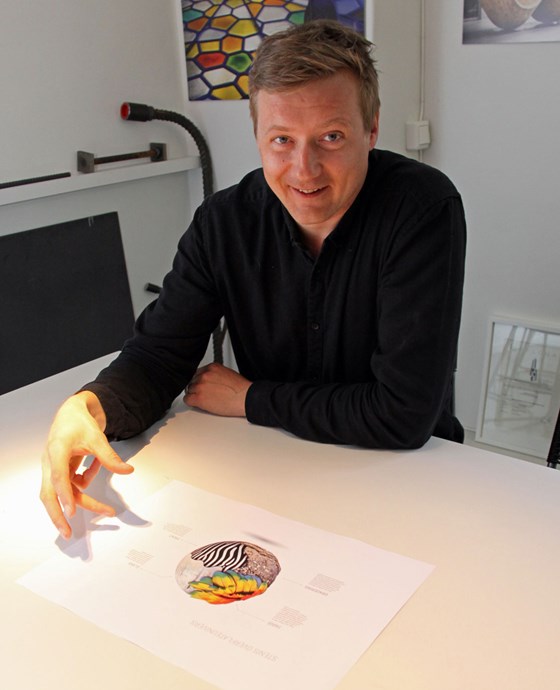
In a process with Steni, Erik Stenman and his colleagues at Ghilardi + Hellsten Arkitekter worked out Steni’s world of surfaces.
We have a coherent map that communicates the possibilities inherent in the different products, and especially in combination with each other.Architect Erik Stenman, partner at Ghilardi + Hellsten Architects
Combination
Steni’s panel concept is divided into three different segments – COLOUR, VISION and NATURE. The first includes everything in terms of colour and gloss. The second offers printed surfaces, where the motif is only limited by your imagination, while the third panel segment offers a variety of texture choices.
“By taking advantage of Steni’s world of surfaces – colour, gradation, gloss and print – we no longer need to use time during the design process to figure out which products to use, but we can focus on the design concept itself,” says Stenman.
Vibrant discussion
“It’s liberating in the design process to not to have to focus on which products to use. It allows you to focus on what you want to achieve,” says Stenman. By using Steni’s world of surfaces as their starting point, designers can use the map to find out how planned effects can be achieved. You can choose the surface products when you know what you want,” he says.
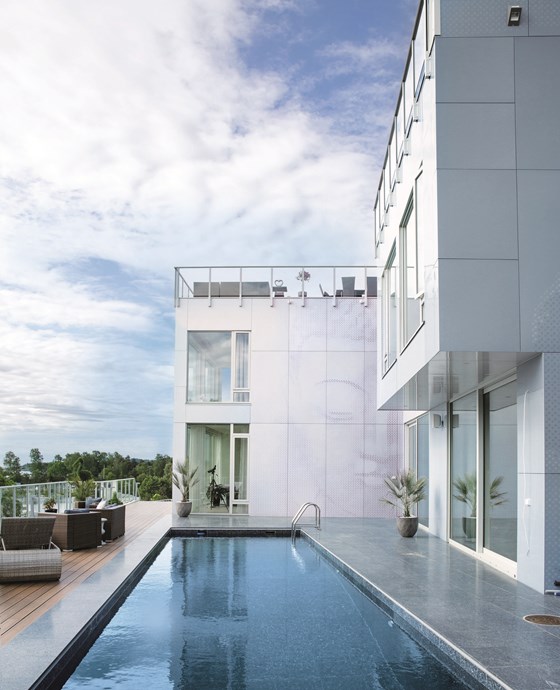
From a private home in Sandefjord, with its own unique design expression.
Inspiration
The architects at Ghilardi + Hellsten Architects work on projects on all scales, ranging from area planning to landscaping and various types of buildings.
“We start all our projects by asking questions and critically testing ideas. The architectural concepts vary based on their intended function. For a number of their projects, the architects have chosen surfaces where Steni’s world of surfaces has provided the inspiration. Recently, we have used Steni’s products for both public buildings and private projects. We have also used Steni façade panels on private homes, where the owners themselves contributed to the graphic input that we incorporated into the design on the façade panels, which really gives the house a special character,” he says.
It’s liberating in the design process to not to have to focus on which products to use. It allows you to focus on what you want to achieve.Architect Erik Stenman, partner at Ghilardi + Hellsten Architects






